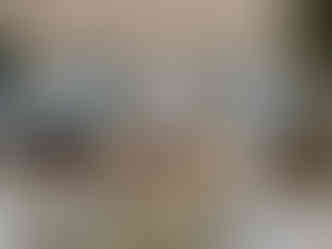Artfully Rescuing an Outdated Office Building
- Lois Kimmelman
- Jun 11, 2022
- 2 min read
Updated: Nov 9, 2025

The devil is in the details at Chicago’s Hairpin Lofts. Look carefully at the exterior of this majestic, six-story triangular structure, and you’ll see that it’s bedecked with camel insignias. Constructed in 1930, when ladies had pinned-up hairdos, the building originally housed the offices of the Hump Hair Pin company, helmed by Sol Goldberg, the Chicago millionaire and once mayoral candidate who invented the dromedary-shaped hairpin and who commissioned what locals dubbed the “Building Under the Camel.”
In 1947, the Morris Sachs department store took over the building, which is now listed on the National Register of Historic Places. An assortment of retail and medical uses followed, but by the 1990’s it had fallen into disuse. Luckily, in 2007, it was acquired by the City, and then sold to Brinshore Development for $1.00. Four years and an extensive facelift later, it became Hairpin Lofts, with the Hairpin Arts Center on the second floor, 28 mixed-income apartments on the upper stories, and a street-level curio shop.
The gut rehab focused on maximizing comfort and daylight while minimizing utility bills and preserving the building’s history. Hairpin's 1930 limestone exterior was painstakingly restored. Daylight enters the apartments through energy-efficient, aluminum-clad windows, and through the floor-to-ceiling windows in the art gallery. Non-toxic paints and finishes cover the walls and ceilings, coupled with marble, terrazzo, and other original building materials.
Does that ornate terra cotta arch just inside the arts center's entryway look familiar? It's actually a rescue within a rescue---it is the reconstructed tile façade of the old Senkowski Home Bakery, once located a few blocks away. Ward Miller, currently the Executive Director of Preservation Chicago, was responsible for both saving this gem before the bakery was demolished, and then reinstalling it at the gallery.
Hairpin’s tenants don’t need air conditioners, due to a geothermal cooling (and heating) system that draws from 16 wells, or boreholes, each 600 feet deep, that were drilled on an adjacent property as part of the renovation. The LEED Gold-certified building is further cooled on hot summer days by a green roof and reflective roof coating. There are other sustainable “perks” as well: A second floor patio covered by white pavement made of photocatalytic cement that reacts with sunlight to destroy air pollutants. Ten solar thermal rooftop panels that provide heat for hot water. Energy Star kitchen appliances. And, in the arts center, occupancy sensors that automatically turn the lights on and off.

Hairpin Lofts is not the only historic kid on the block. It is one of seven commercial buildings in the Milwaukee-Diversey-Kimball Landmark District, all known for their intricate ornamentation, and constructed after Chicago’s streetcar lines were extended north. Nor is it the only example of sustainability in the neighborhood. Across the street is a public mini-park that is part stormwater collection system that irrigates native plants on site, and part amphitheater where street performers perform.






















Comments